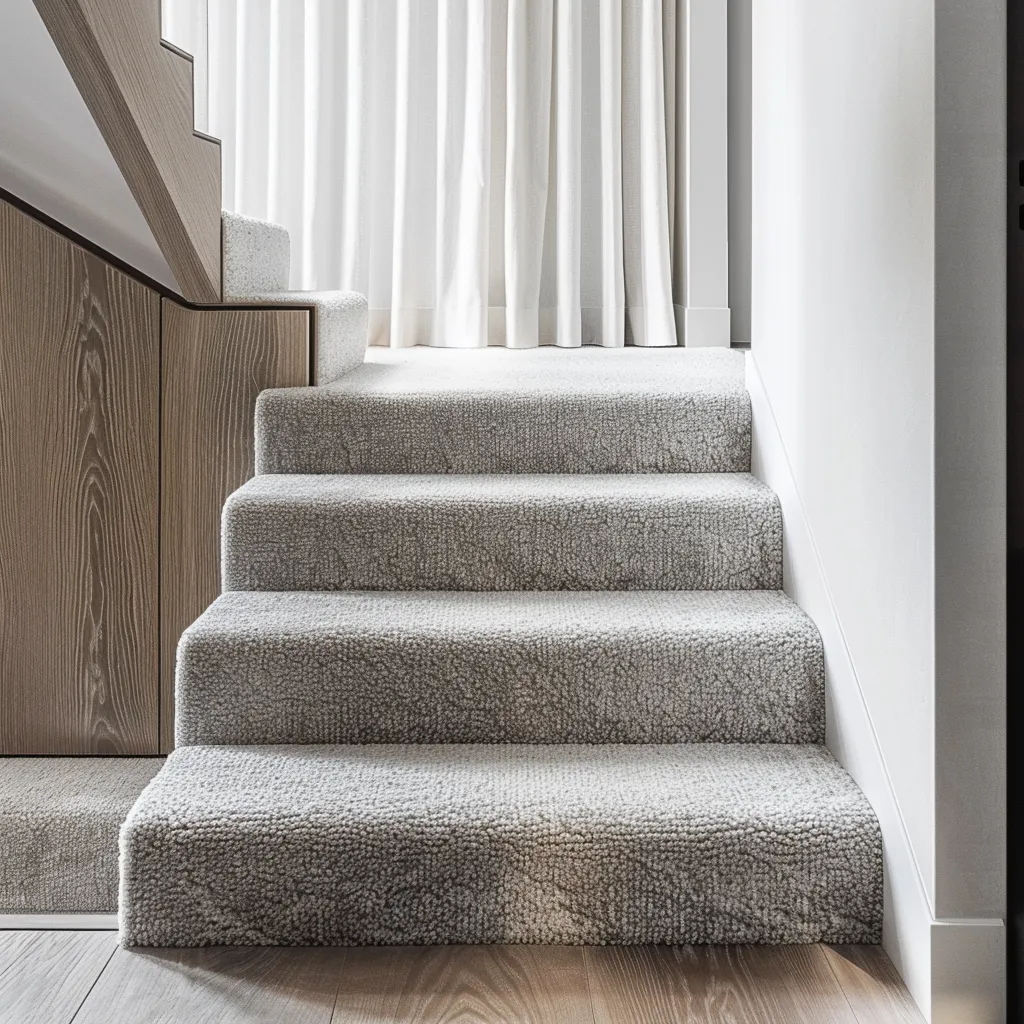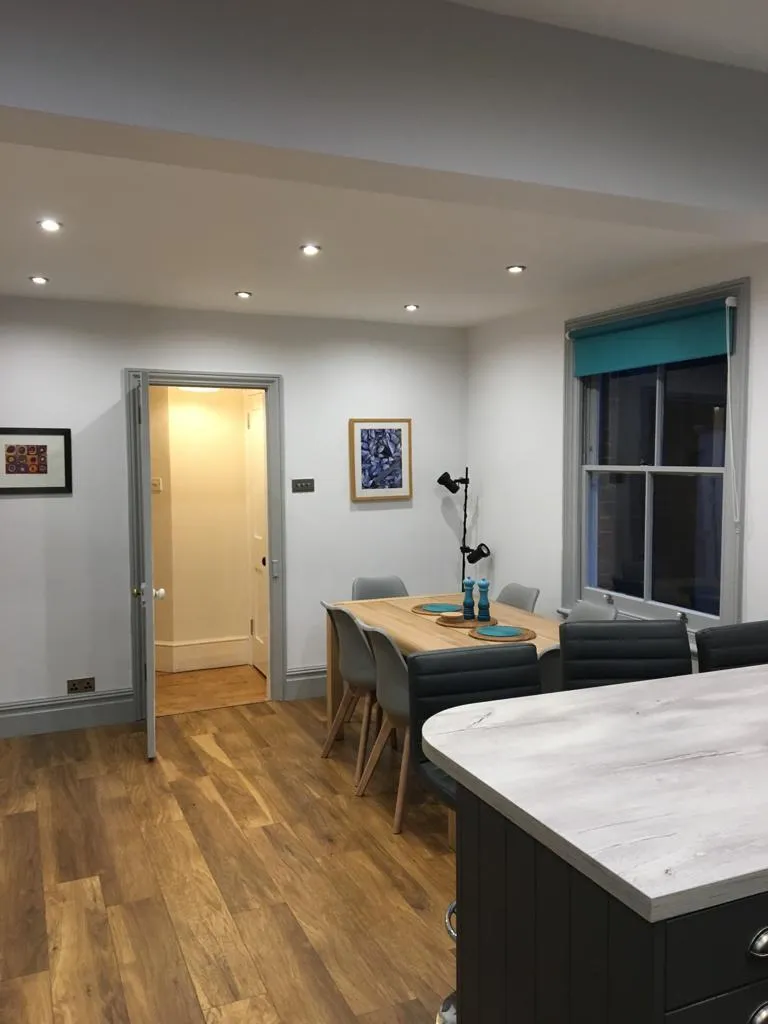Blog
About RG Construction

Loft Conversion Stair Designs
The journey to transforming your attic into a functional and stylish living space involves several critical decisions, with the selection of the right stair design being paramount. Loft conversion stair designs are not just about connecting two levels; they embody the integration of aesthetic appeal, compliance with building and fire safety regulations, and the intelligent use of space.
Location of the Loft Stairs
Choosing the optimal location for your loft stairs is the first step in ensuring the success of your conversion. The placement should minimise the disruption to the existing layout while maximising the utility and flow of the space. Ideally, stairs should align with the property's structural integrity, taking into account the need for ease of access and the efficient use of available space. The integration should feel natural, with the stairway acting as a seamless extension of the home rather than an afterthought.
Ensuring Adequate Headroom for the Loft Stairs
Headroom is a critical aspect of stair design that directly impacts usability and comfort. Building regulations specify a minimum headroom clearance, which is typically 2.0 metres in the UK. This standard ensures that the stairs are safe and comfortable for daily use. Planning the stairway with adequate headroom not only complies with legal requirements but also enhances the functionality and overall feel of the loft conversion.
Loft Stairs Design Style
The design style of the staircase is a reflection of your home's character and your personal taste. From traditional wooden designs that evoke a sense of warmth and classic beauty to modern and minimalist styles that utilise glass and steel for a contemporary look, the possibilities are endless. However, the chosen design must align with the practical aspects of stair construction, including safety features, durability, and maintenance. Incorporating elements like handrails, non-slip surfaces, and adequate lighting can marry style with safety, ensuring the staircase is both attractive and practical.
Fire Regulations
Fire safety is a paramount concern in loft conversions, and the design of the staircase plays a crucial role in this aspect. Fire regulations may dictate the need for a protected stairway, which acts as a safe means of escape in case of a fire. This might involve the use of fire-resistant materials and the incorporation of fire doors at strategic points. The aim is to provide a safe egress route, minimising the risk to occupants and complying with stringent fire safety standards.
Building Regulations
Beyond aesthetics and fire safety, stair designs must adhere to specific building regulations that cover a range of factors from structural integrity to accessibility. These regulations ensure that the staircase is safe, durable, and suitable for its intended use. Key considerations include the width of the stairs, the height and depth of the steps (tread and riser), and the angle of the stairway. Compliance with these standards is non-negotiable, requiring meticulous planning and often the input of professionals to navigate the complexities of building codes.
The design of the staircase in a loft conversion is a multifaceted challenge that encompasses aesthetics, functionality, safety, and legal compliance. The location, headroom, and style of the stairs must be carefully considered alongside the stringent requirements of fire and building regulations. By striking the right balance between these elements, homeowners can achieve a loft conversion that is not only beautiful and practical but also safe and compliant with all necessary regulations. Engaging with professionals from the outset can facilitate this balance, ensuring that your loft conversion staircase is a highlight of your home renovation project. Get in touch with us if you're considering a loft conversion, the team at RG would be more than happy to assist and answer any questions you might have around loft conversion and the loft stair designs.
Our Commitment
Our journey began over 20 years ago with a mission to not just build but to craft spaces that resonate with the personal narratives of those who inhabit them. We've since been turning visions into reality, ensuring that each project is imbued with the unique character and needs of its owners.
Our Invitation
We invite you to witness the embodiment of our craftsmanship in our extensive gallery of completed projects. Each image is a chapter in our story, a testament to the trust placed in us by numerous families, and a showcase of the dedication we bring to every task.


