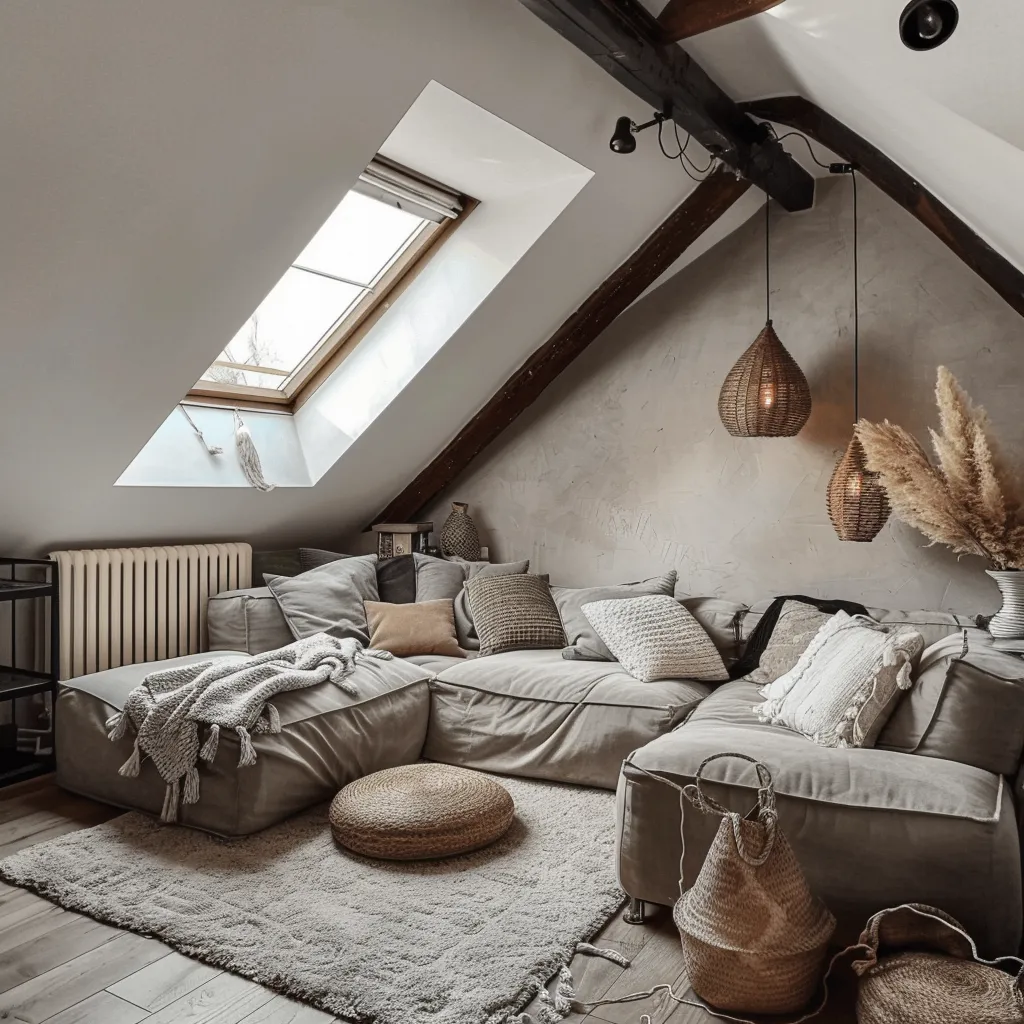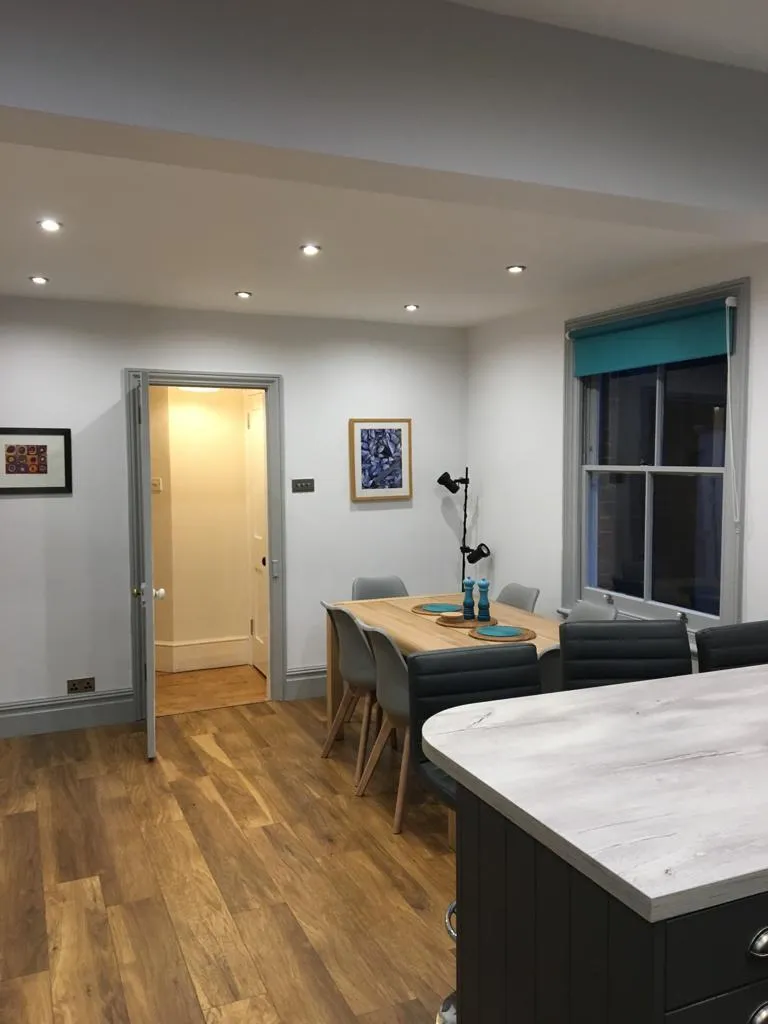Blog
About RG Construction

Do you need Permission for a Loft Conversion?
To maximise the functionality and space of our homes, loft conversions have become a popular choice among UK homeowners. Transforming an unused attic space into a liveable area not only enhances the aesthetic appeal of a property but also significantly increases its market value.
Generally, loft conversions in the UK are considered to be permitted development. This means they do not require planning permission, provided they adhere to specific conditions and limitations. For instance, the additional roof space must not exceed 40 cubic metres for terraced houses and 50 cubic metres for detached and semi-detached houses. Moreover, the conversion must not extend beyond the plane of the existing roof slope at the front of the house and should not be higher than the highest part of the roof.
Materials used in the conversion should be similar in appearance to the existing house, and any side-facing windows must be obscure-glazed and non-opening unless they are more than 1.7 metres above the floor of the room in which they are installed. Balconies, verandas, and raised platforms are not permitted under these rules, and any forward-facing dormer windows are also subject to restrictions.
Even if your loft conversion doesn't require planning permission, it will still need to comply with building regulations. These regulations are in place to ensure that the conversion is structurally sound, safe in terms of fire safety, and energy efficient. You'll need to submit either a full plans application or a building notice to your local council's building control body before commencing work. The application must detail how the conversion will comply with building regulations, covering aspects such as structural integrity, fire safety, insulation, and ventilation, of which the team at RG will fully guide you through the process.
While many loft conversions fall under permitted development and do not require planning permission, it's crucial to ensure your project adheres to specific conditions and limitations. Always check with your local planning authority to confirm whether your planned conversion meets the criteria for permitted development or if you need to apply for planning permission. Compliance with building regulations is a non-negotiable aspect of any loft conversion project, underscoring the importance of professional advice and meticulous planning. By navigating the permissions process carefully, you can transform your loft space into a beautiful and functional part of your home, adding value and charm in equal measure. Contact us if you're considering a loft conversion in your home, we will be able to assist and explain the process!
Our Commitment
Our journey began over 20 years ago with a mission to not just build but to craft spaces that resonate with the personal narratives of those who inhabit them. We've since been turning visions into reality, ensuring that each project is imbued with the unique character and needs of its owners.
Our Invitation
We invite you to witness the embodiment of our craftsmanship in our extensive gallery of completed projects. Each image is a chapter in our story, a testament to the trust placed in us by numerous families, and a showcase of the dedication we bring to every task.


