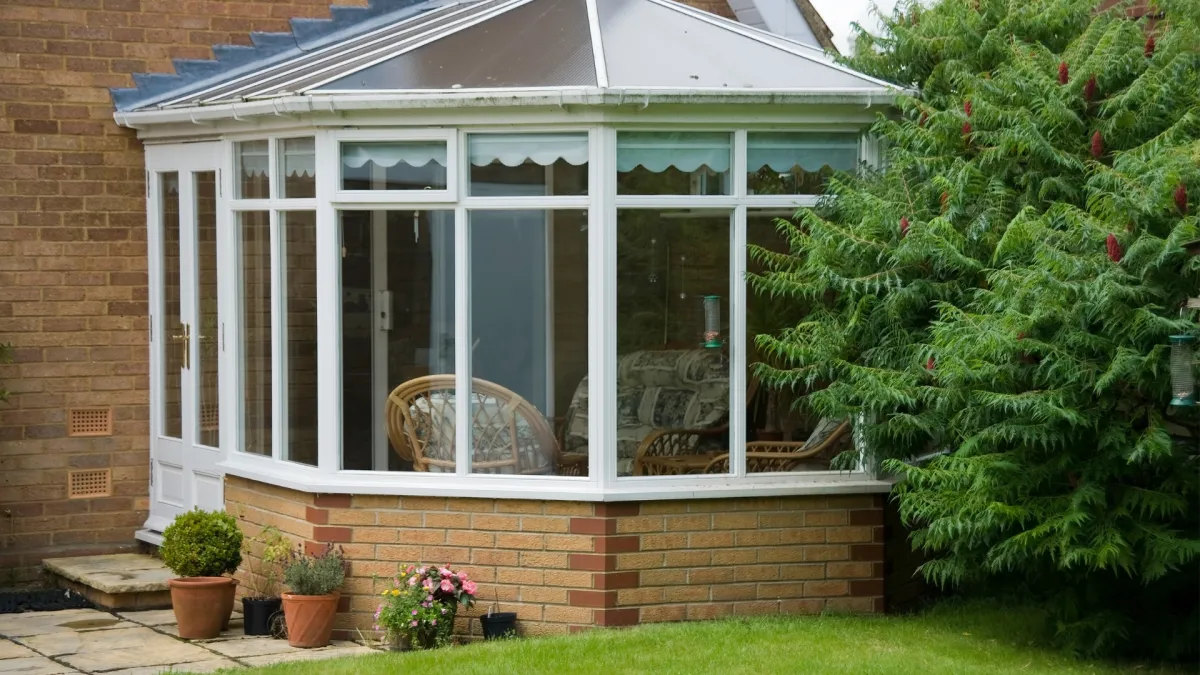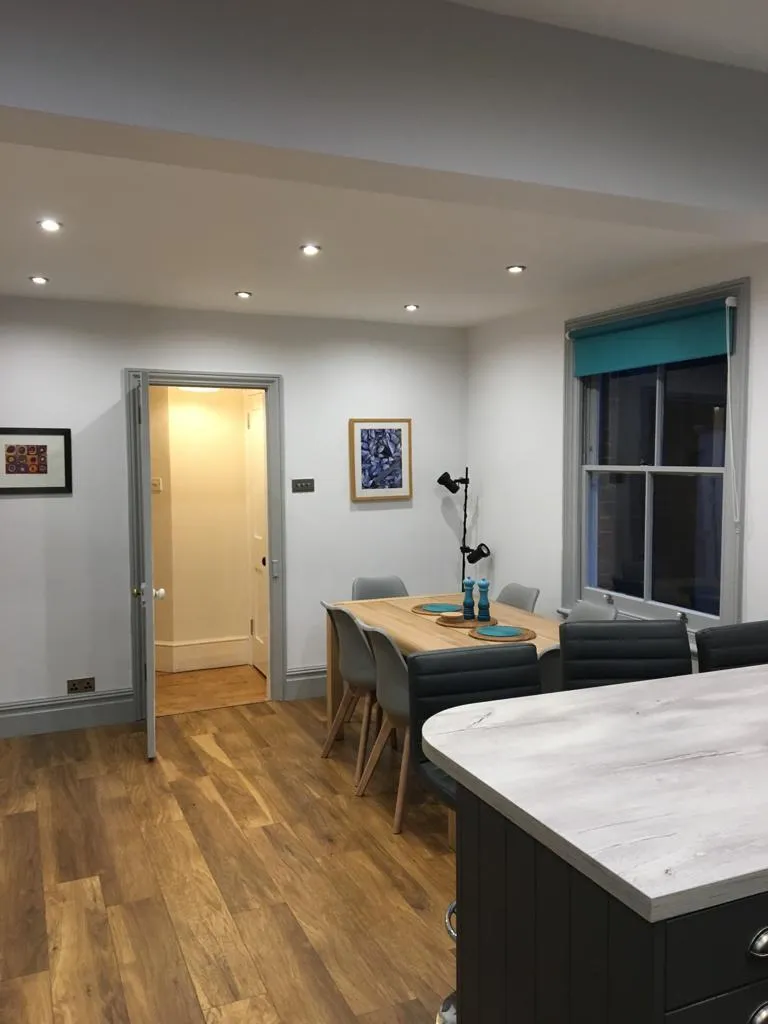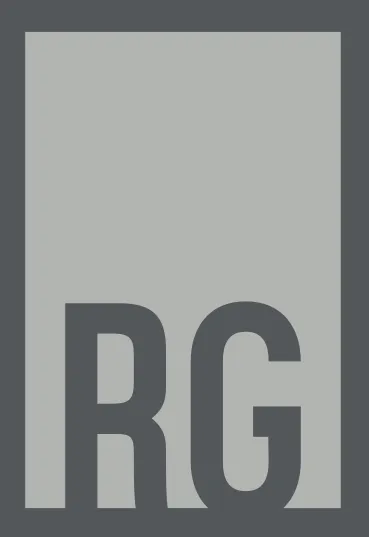Blog
About RG Construction

What You Need to Know Before Getting a Conservatory Extension
Adding a conservatory extension to your home can be an exciting venture, offering not just additional living space but also a unique opportunity to blend indoor and outdoor environments. However, before embarking on this transformative project, there are several key considerations to bear in mind to ensure the process is as smooth and successful as possible.
Planning Permission and Building Regulations
First and foremost, it's crucial to understand the legalities involved. In the UK, many conservatory extensions fall under "permitted development" rights, meaning they may not require planning permission if they meet specific criteria regarding size and placement. However, it's always wise to check with your local planning authority as regulations can vary by location. At RG Construction we will ensure your conservatory complies with building regulations to ensure it's safe and energy-efficient, regardless of needing planning permission or not. We will account for the structural integrity, thermal performance, glazing and more. In the case of requiring a planning permission, the team will be able to guide you through the whole process.
Design Considerations
The design of your conservatory extension should be a harmonious extension of your existing home, both aesthetically and functionally. RG Construction will help consider the architectural style of your house and how the conservatory can complement or enhance it. We would also look at the orientation of the conservatory; as a south-facing conservatory will receive more sunlight, which is ideal for plants but may require additional ventilation or shading solutions to regulate temperature. Conversely, a north-facing conservatory might be cooler and require effective heating solutions to be usable year-round.
Material Choices
At RG Construction, we utilise the best material choices, as this will significantly impact its appearance, thermal efficiency, and maintenance requirements. UPVC, aluminium, and timber are the most common framing materials, each with its own set of benefits and considerations. UPVC is durable and low maintenance but may not suit more traditional homes. Aluminium offers a sleek, modern look and is also very durable, while timber frames can offer a classic aesthetic but may require more upkeep. Glazing options are equally important, with double or triple glazing being preferable for better insulation.
Thermal Efficiency
Our well-designed conservatory extension will be well-insulated which can provide a comfortable living space throughout the year. Investing in high-quality glazing and roofing materials can help maintain a consistent temperature, reducing the need for additional heating or cooling. The use of blinds or shades can also help manage heat gain during the summer month.
Budgeting and Costs
The cost of a conservatory extension can vary widely depending on size, materials, and design complexity. It's essential to set a realistic budget that includes not just the construction costs but also any necessary planning permissions, interior finishes, and furnishings.
At RG Construction, we ensure to not only deliver high-quality craftsmanship but also guide you through the planning and design phases, ensuring your conservatory meets both your needs and regulatory requirements. The team here will absolutely take into account the legal requirements, design preferences, material choices, and thermal efficiency, to ensure your conservatory extension is a beautiful, functional, and valuable addition to your home. Contact us for more information.
Our Commitment
Our journey began over 20 years ago with a mission to not just build but to craft spaces that resonate with the personal narratives of those who inhabit them. We've since been turning visions into reality, ensuring that each project is imbued with the unique character and needs of its owners.
Our Invitation
We invite you to witness the embodiment of our craftsmanship in our extensive gallery of completed projects. Each image is a chapter in our story, a testament to the trust placed in us by numerous families, and a showcase of the dedication we bring to every task.


