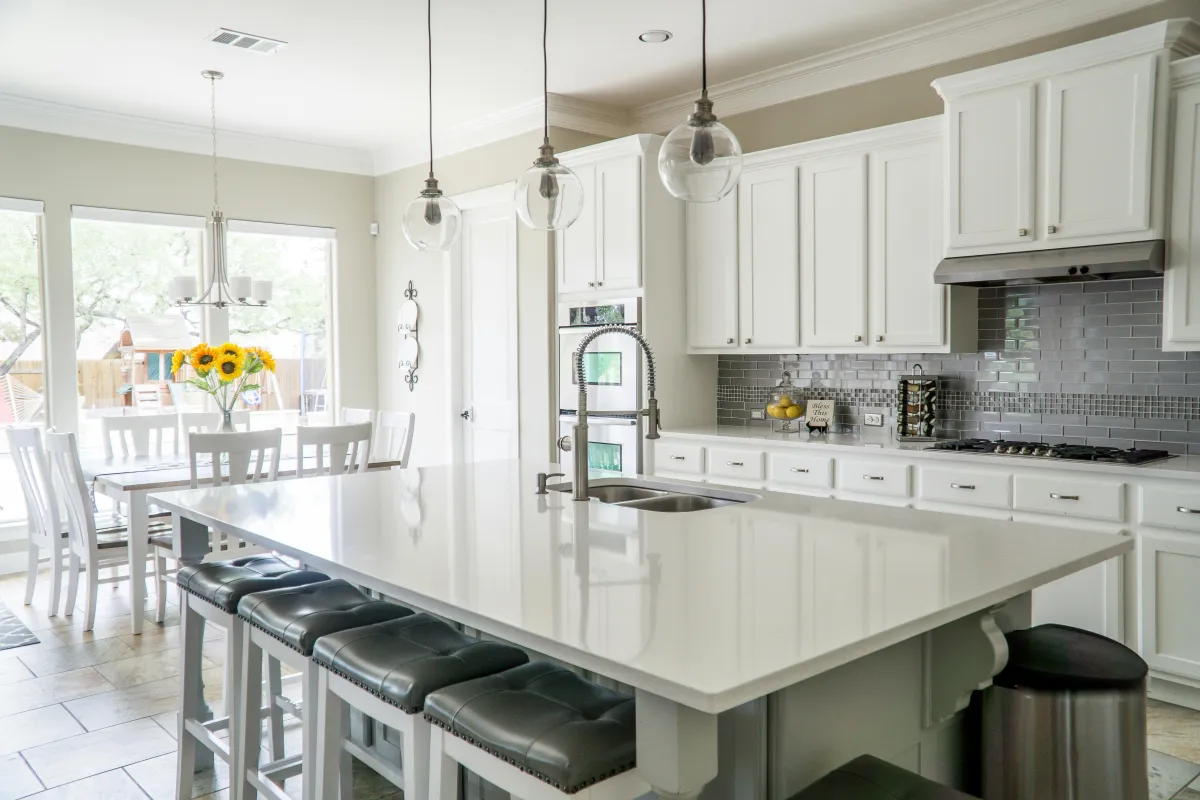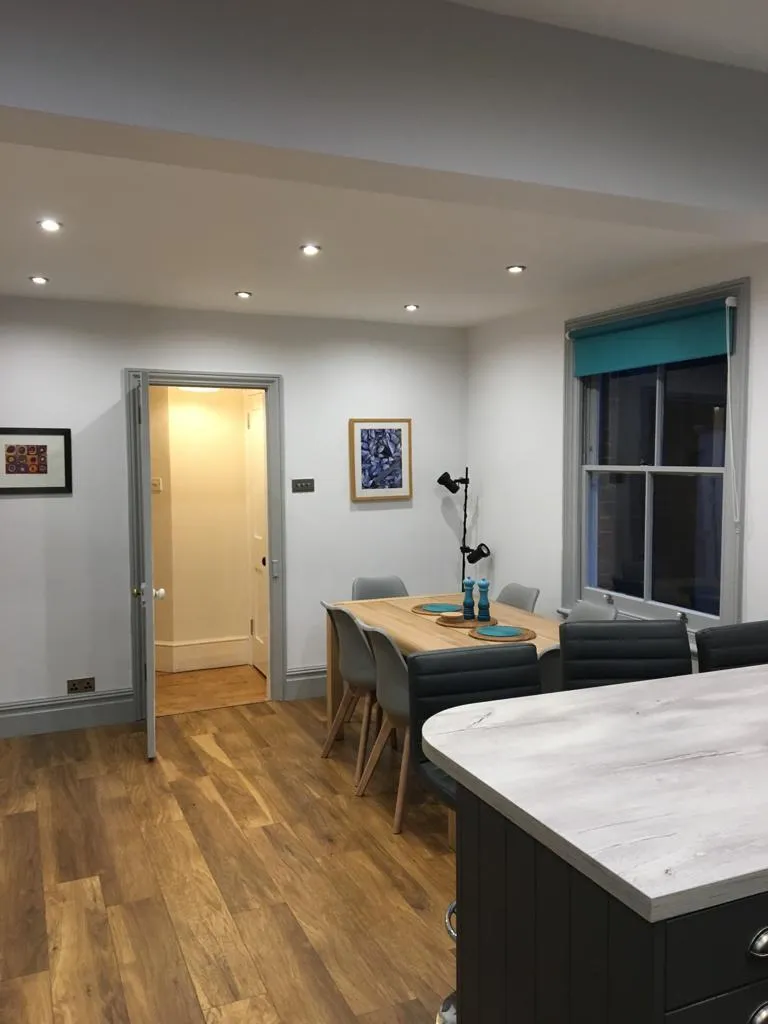Blog
About RG Construction

Do You Need Planning Permission for a Kitchen Extension?
Embarking on a kitchen extension is an exciting prospect for many homeowners, as it promises to enhance both living space and property value. However, before you roll up your sleeves and dive into the project, it's crucial to understand the planning permissions required in the UK. Planning regulations can be intricate, and compliance is essential to avoid legal issues down the line.
Understanding Permitted Development Rights:
In the United Kingdom, some property alterations fall under permitted development rights, which means they can be carried out without the need for planning permission. Permitted development rights offer a streamlined process for certain modifications, allowing homeowners to make changes to their properties without going through the formal planning application.
For kitchen extensions, permitted development rights typically cover modest expansions within specific parameters. These include limits on the size of the extension, its placement within the property, and the materials used. However, it's crucial to note that not all kitchen extensions qualify for permitted development rights, and there are conditions that must be met.
Conditions for Permitted Development Rights:
Size Limits: Permitted development rights for kitchen extensions generally specify size limits in terms of cubic volume or square footage. Exceeding these limits may necessitate planning permission.
Location: The location of the extension within the property is vital. Extensions at the front of the house or those altering the property's height significantly may require planning permission.
Conservation Areas and Listed Buildings: If your property is located in a conservation area or is a listed building, permitted development rights may be more restricted. In such cases, seeking advice from the local planning authority is advisable.
When Planning Permission is Necessary:
If your kitchen extension plans do not align with permitted development rights, you will need to obtain planning permission from your local council. This process involves submitting detailed plans and specifications for approval, ensuring compliance with local planning policies and regulations.
Common Reasons for Planning Permission:
Size Exceedance: If your extension exceeds the permitted development size limits, planning permission is mandatory.
Change of Property Use: Converting a kitchen extension into a living space or a separate dwelling often requires planning permission.
Impact on Neighbors: If your extension may adversely affect your neighbors, planning permission will be necessary. This includes issues like loss of light, privacy concerns, or visual impact.
Design and Materials: Non-compliance with design guidelines or using inappropriate materials may trigger the need for planning permission.
Embarking on a kitchen extension in the UK requires a careful understanding of planning regulations. While permitted development rights offer a simplified route for some projects, it's crucial to assess whether your plans fall within these parameters. If not, obtaining planning permission is a necessary step to avoid potential legal complications. Get in touch with the team at RG Construction, we will be able to answer all your questions you might have in for your home extension.
Our Commitment
Our journey began over 20 years ago with a mission to not just build but to craft spaces that resonate with the personal narratives of those who inhabit them. We've since been turning visions into reality, ensuring that each project is imbued with the unique character and needs of its owners.
Our Invitation
We invite you to witness the embodiment of our craftsmanship in our extensive gallery of completed projects. Each image is a chapter in our story, a testament to the trust placed in us by numerous families, and a showcase of the dedication we bring to every task.


